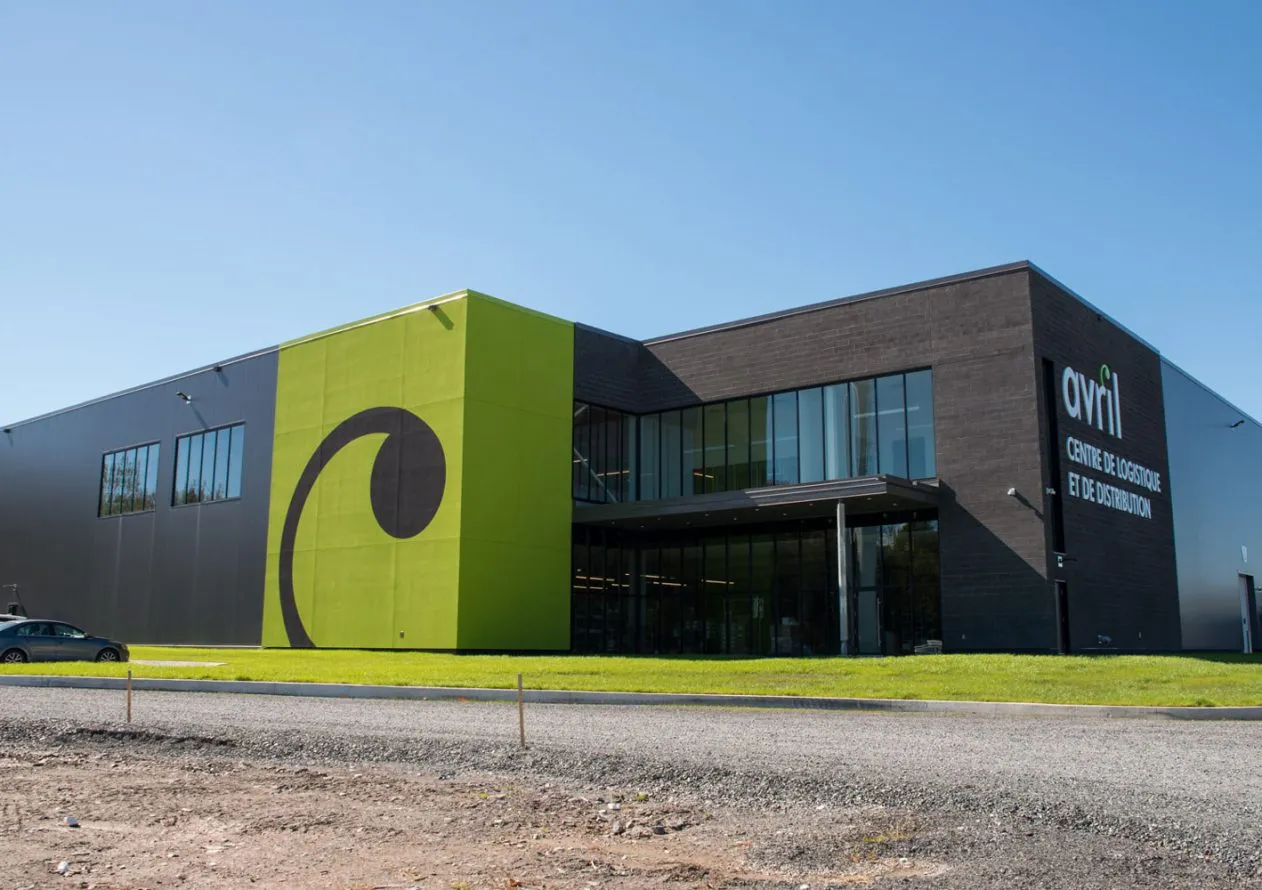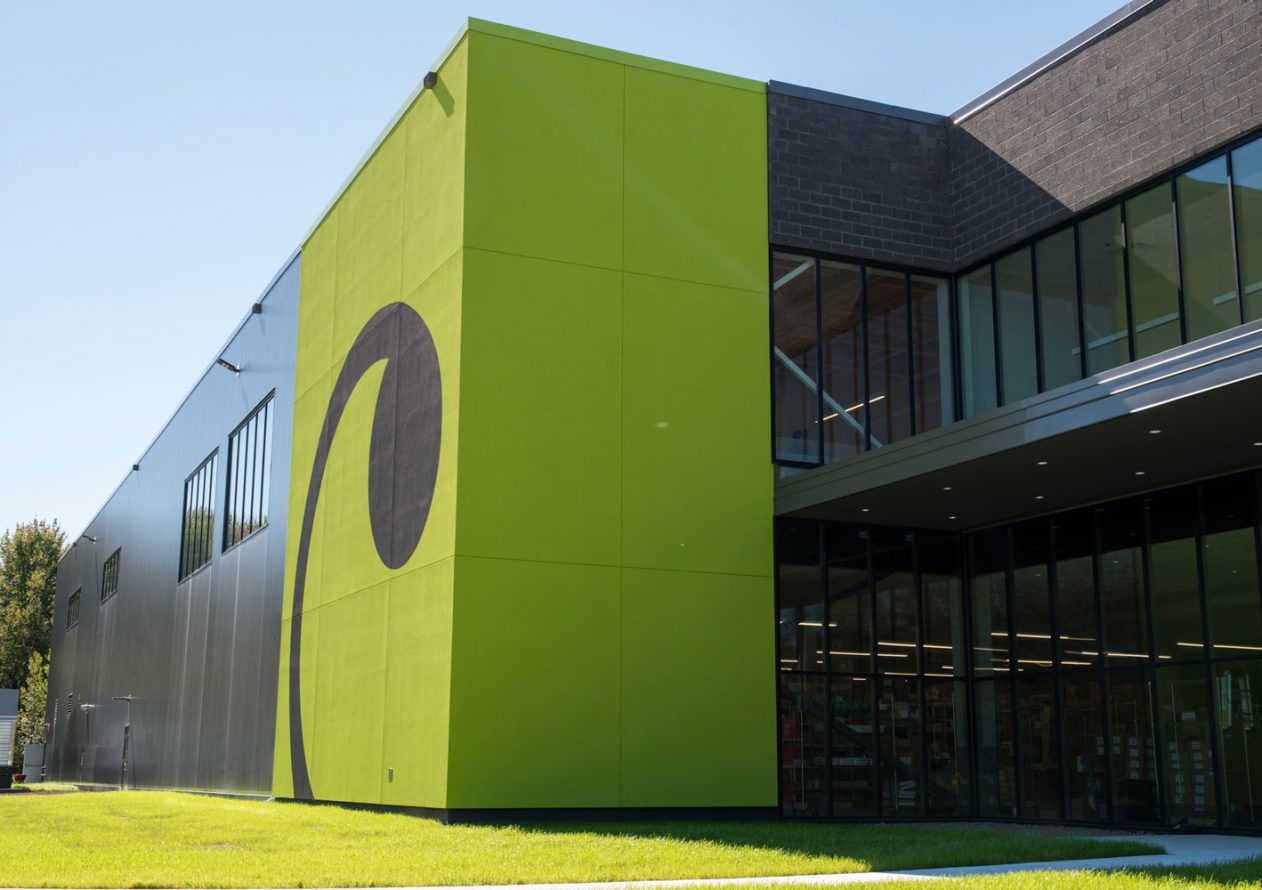
Commercial, Structural Engineering
Avril Distribution Center – Granby
Client
Avril Supermarché Santé
Année
2018
The project involved the construction of a new Avril warehouse in Granby. The new steel building has a floor area of approximately 101,500 ft², and two (2) mezzanines of 10,000 ft² and 725 ft² respectively. In the first case, the mezzanine is used for merchandise storage, while the second is used for offices. The structure has a headroom of 32 ft underneath to allow for the installation of shelving. Shelving is installed on a specially designed floor slab.
In addition, the warehouse is served by nine (9) levelling docks and an access ramp to enable goods to be transported. In addition to the dock, warehouse and office areas, a refrigerated area has been set up inside the building.

