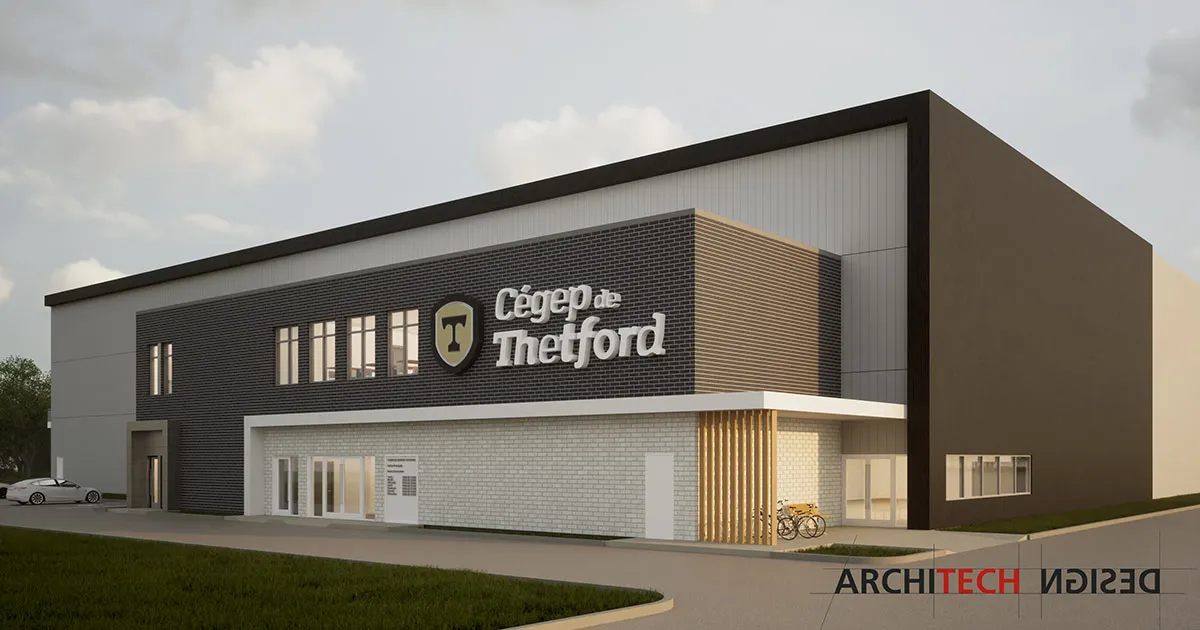
Cégep de Thetford Mines sports complex
- Preliminary plans and estimates
- Final plans and specifications
- Work cost estimates
- Services during construction
After several years of planning and effort, Cégep de Thetford officially announces the start of construction of a new indoor sports complex, a major project estimated to cost $13.7 million. The complex, which will be located next to the Pavillon Desjardins, represents a significant step forward for the institution and the regional community. It will offer modern, multi-purpose facilities, meeting the needs of students, staff and the surrounding population alike.
The complex will feature an artificial turf surface for a range of sports including soccer, 7-a-side soccer, ultimate frisbee and baseball, as well as golf, walking and other recreational activities. It will also house a palestra dedicated to gymnastics, cheerleading and circus arts, a modern weight room, a dek-hockey surface located on the mezzanine, as well as locker rooms and bathrooms. A welcoming lobby, service area, reception desk and lift will complete the facilities, guaranteeing universal accessibility.
On the technical side, civil engineering services will include the connection of utilities, stormwater management via a ditch and basin, and the installation of 10 outdoor parking spaces. Work will also include repairing the existing paving and renovating a gravel parking lot. Specific measures will be put in place to manage water run-off problems caused by the sloping roof, including the creation of drainage trenches to reduce flows from neighbouring properties.
Structurally, the complex will cover a total area of 52,715 ft², including a mezzanine and a 14,630 ft² footbridge. The steel structure will be designed to meet stringent deflection criteria, notably for the dek-hockey surface located on the mezzanine, and will include a 210-foot-long mega-farm. The mezzanine will also house a service area and an observation deck offering a breathtaking view of the soccer surface and palestra.
PROJECT FEATURES
- Sports center / Palestra
- Long spans
- Steel structure
- Mezzanine
- Universal accessibility
- Specialized areas
Partners and photo credits :