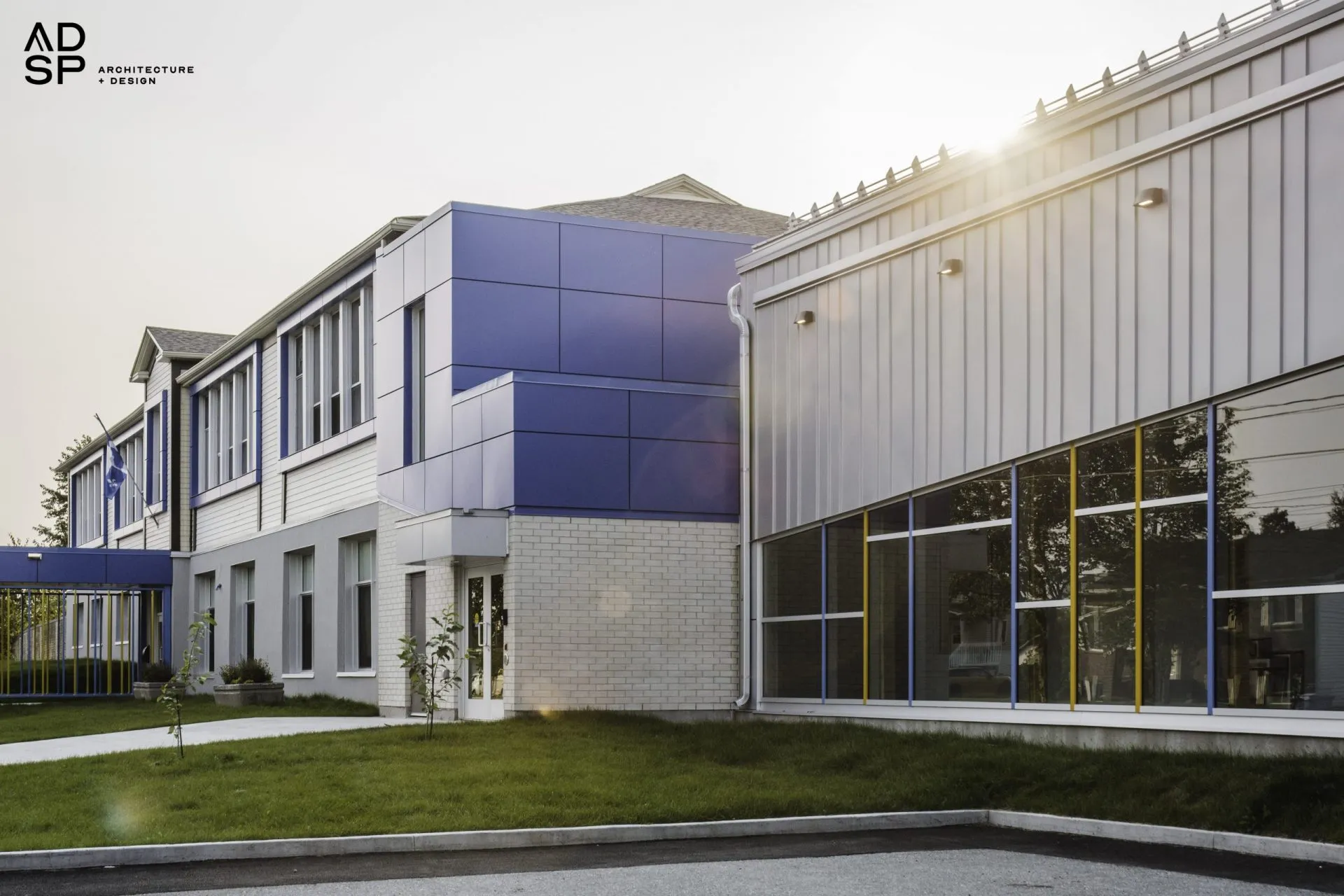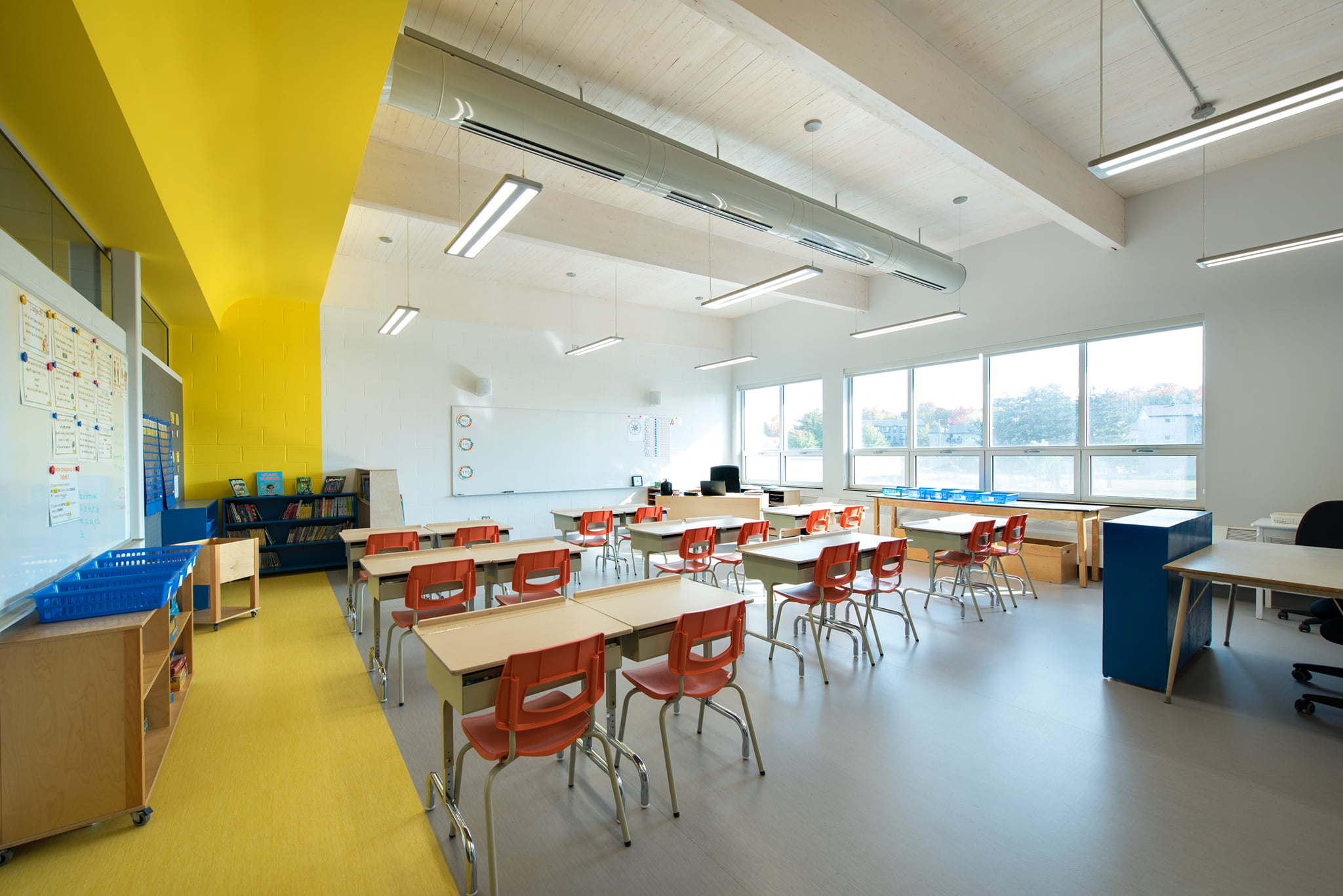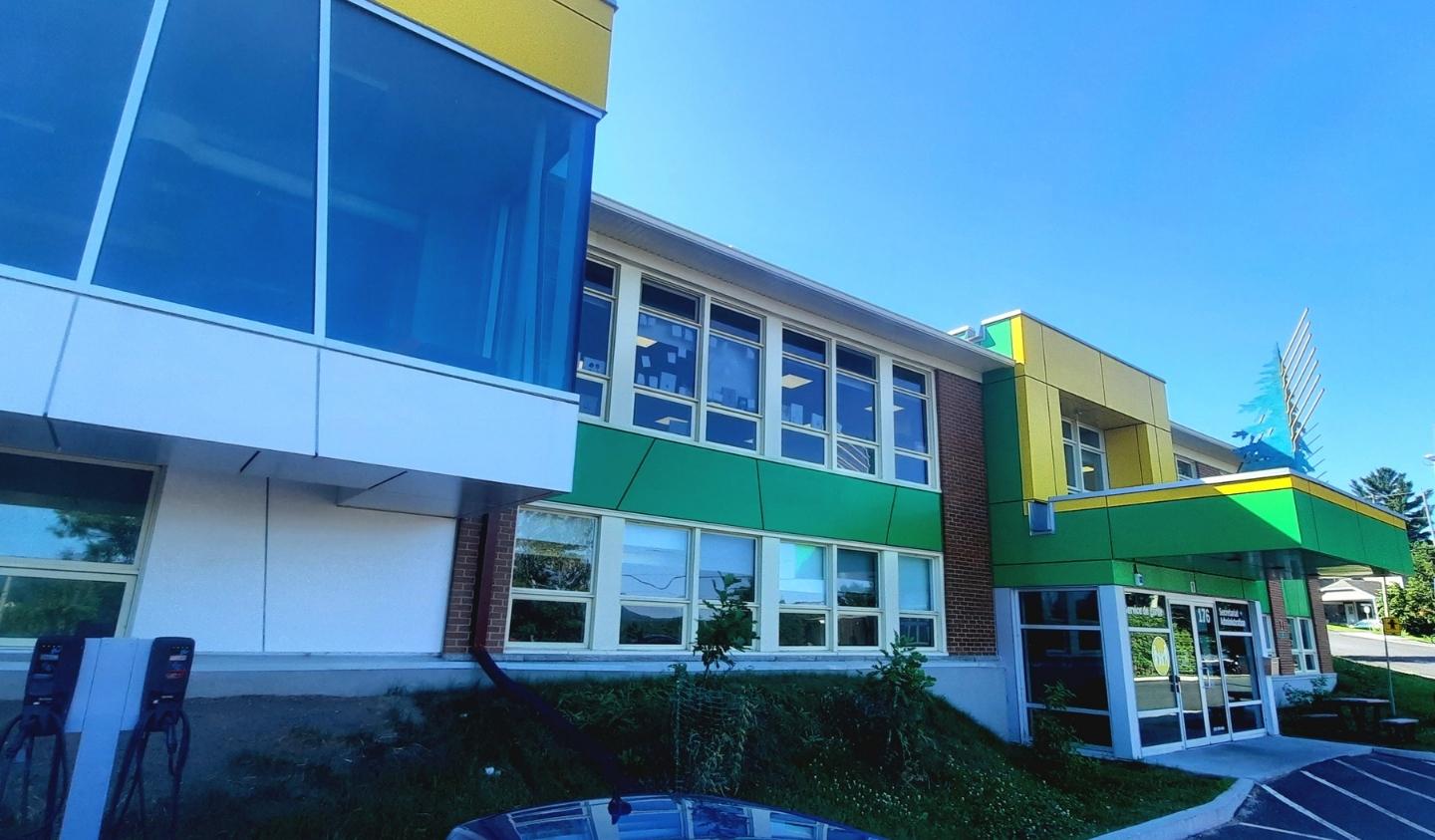
Deux-Soleils School expansion
The project involves the construction of a single-storey extension to the Deux-Soleils elementary school, comprising 2 pavilions, and the complete renovation of the school in the existing pavilions. The extension is located between the 2 existing pavilions. It includes a double gymnasium and an active corridor linking the 2 existing pavilions from the inside of the school.
The building’s structure is a hybrid of steel, lightweight wood for the gymnasium roof trusses, and a small section of exposed engineered wood ceiling. The extension had to fit in with the existing building.
To avoid missing the start of the school year, work had to begin before the end of the previous year. Precautions had to be taken to consider the occupancy of the building by students during the work. We worked hand in hand, in a collaborative mode, with all stakeholders, customers and professionals, to meet project deadlines.


To promote educational success, we proposed the development of an outdoor amphitheater that could be used as a classroom or gathering space. Outdoor classrooms are a great way to integrate nature into the school grounds.
PROJECT FEATURES
- Student presence mode
- Durability and low maintenance
- Gym, mechanical room and active corridor
- Educational success
- Use of wood in the structure
- Outdoor classroom
- Existing environment
Photo credits :
