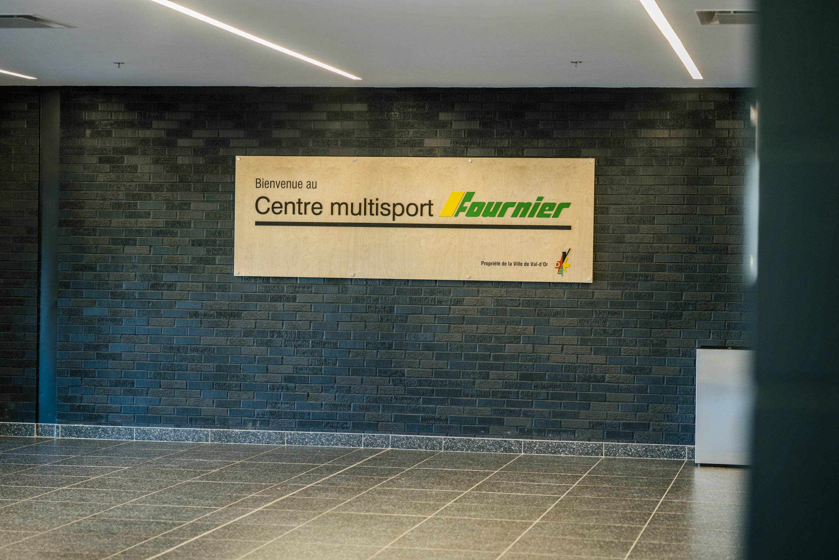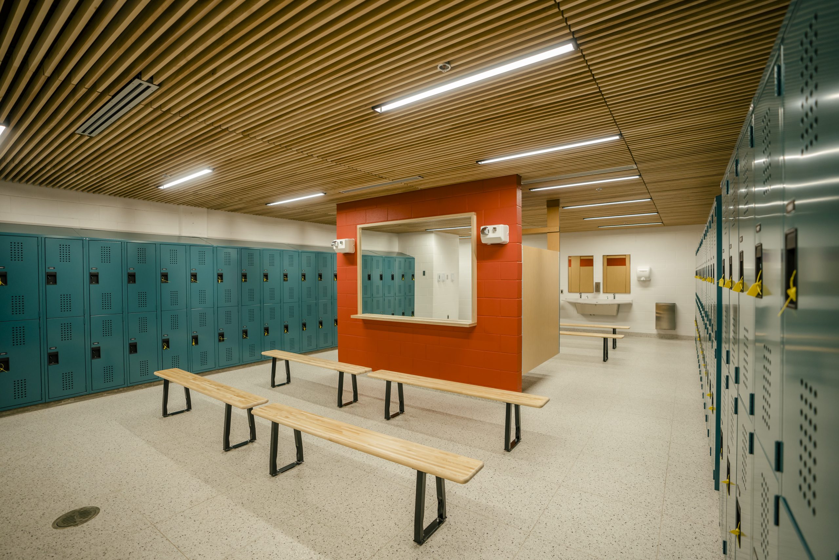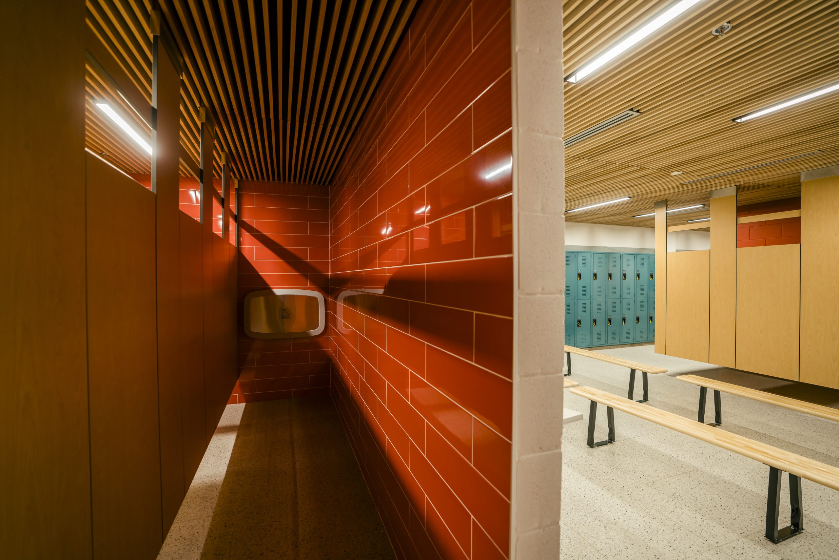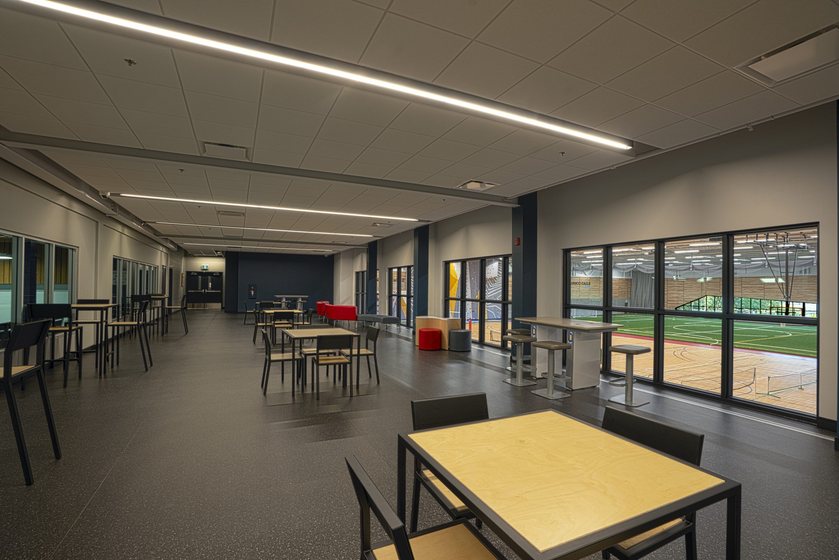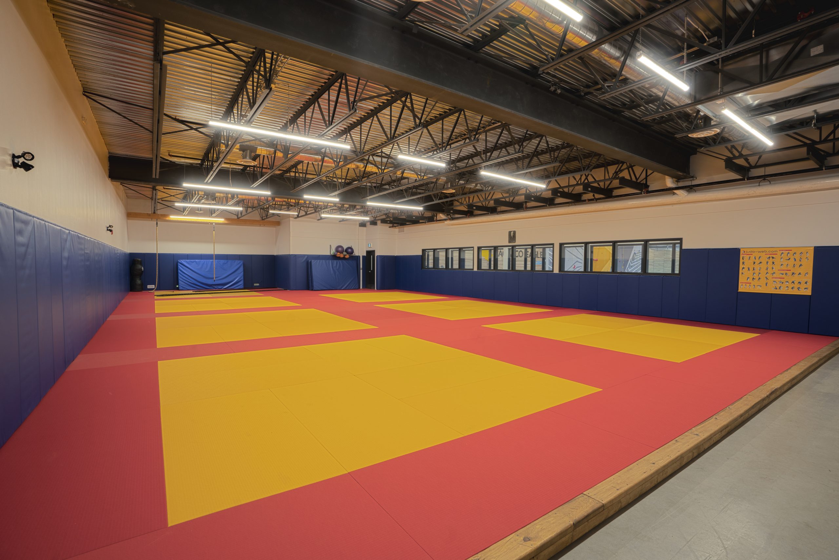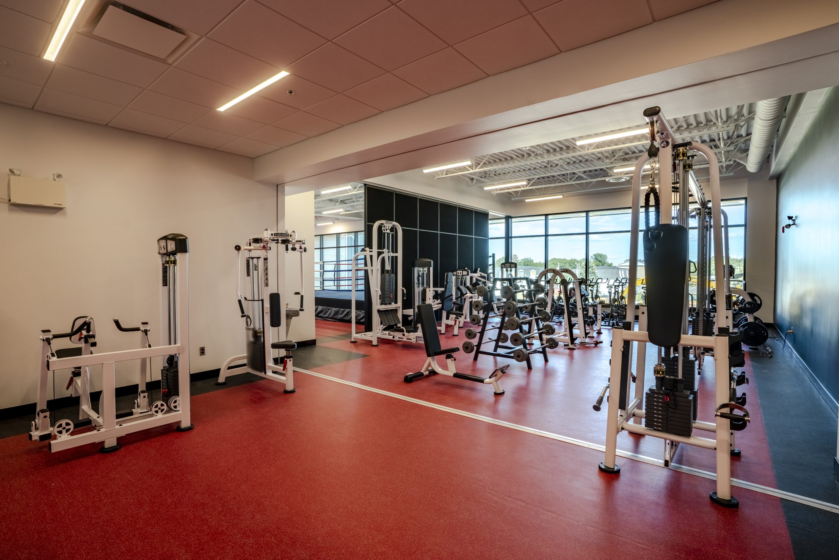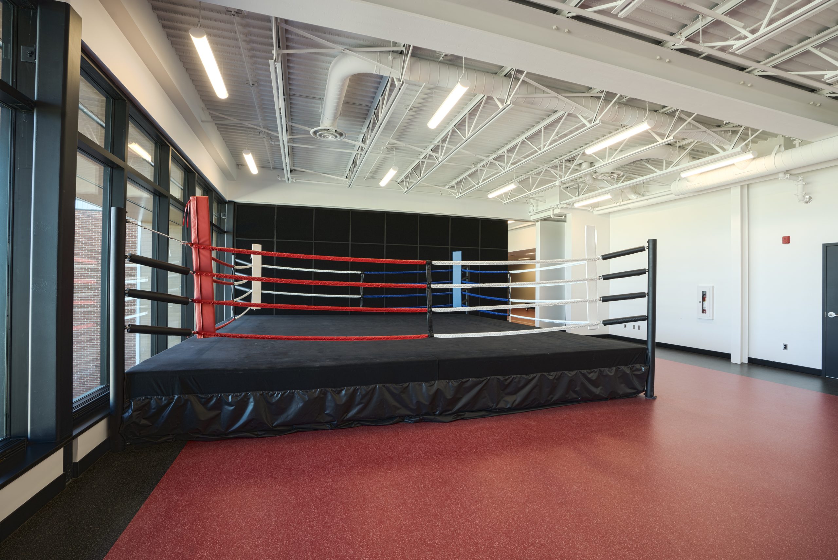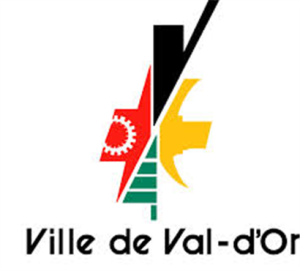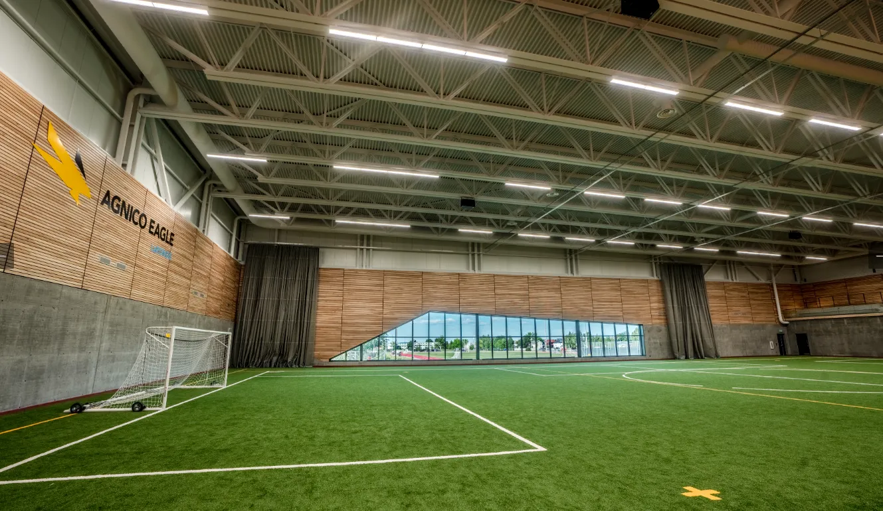
Fournier multisport Center
The project involves extending the school and building a new sports center. The building includes training rooms, administrative offices, washrooms, two gymnasiums and other related services. The building covers an area of approximately 75,000 sq. ft. Exterior landscaping and new parking lots were also part of the project.
The requested schedule was tight and established. The project was marked by interdisciplinary collaboration. The BIM tool was integrated into the methodology, and the use of a REVIT 3D model was realized by all disciplines. Fortunately, working in a BIM environment is already standard practice at CJA. The use of BIM enabled us to keep costs and time
costs and deadlines.
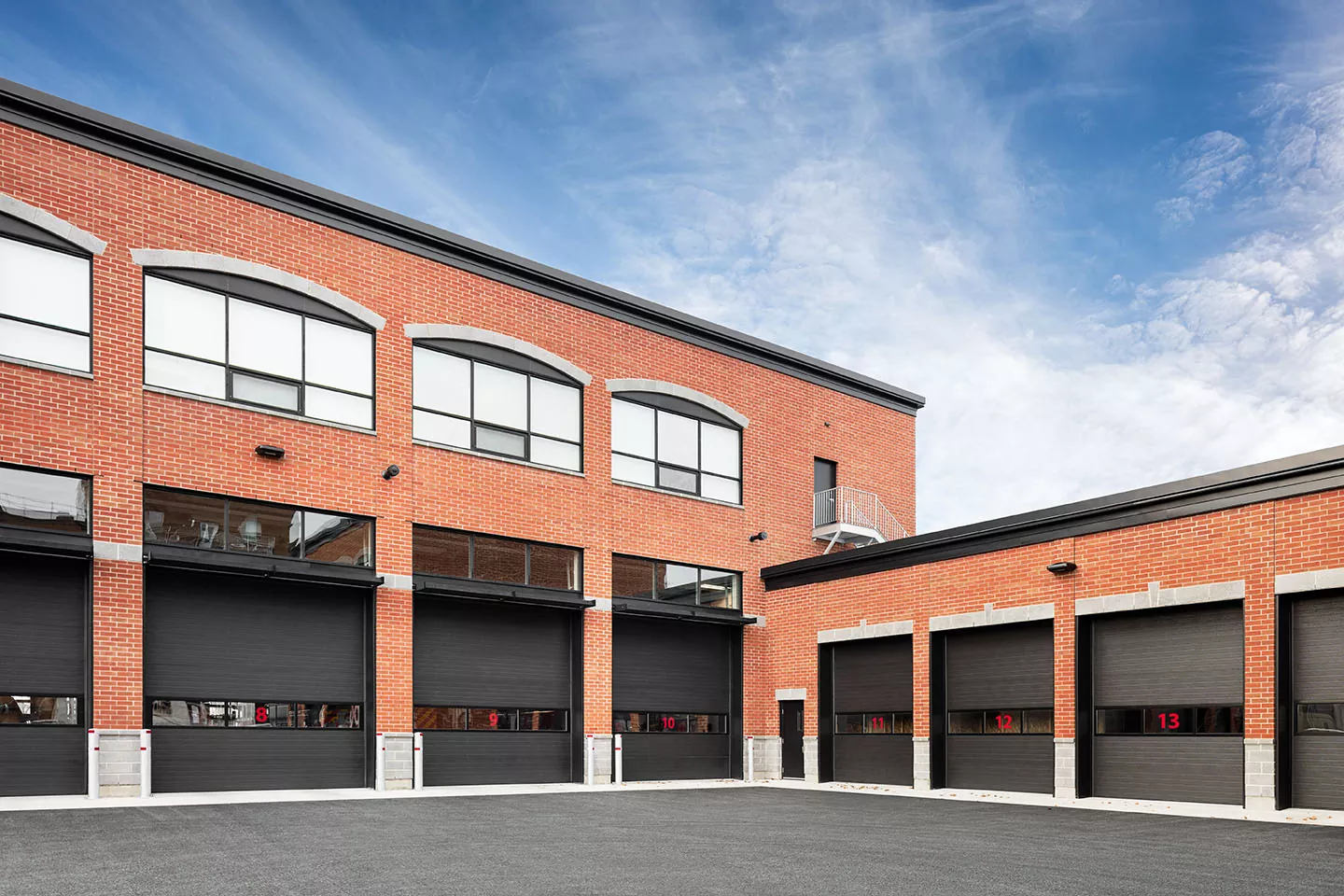
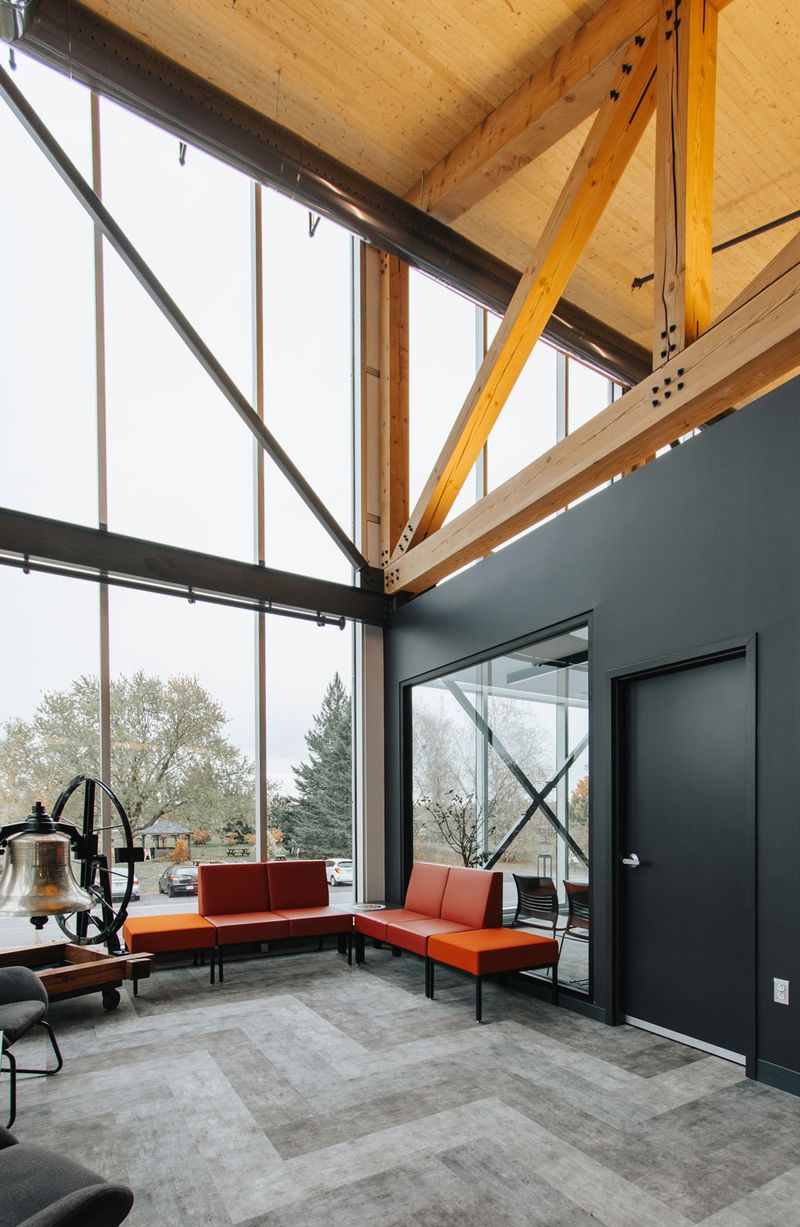
Our team’s proactivity on the construction site made it possible to quickly see the construction details and adjust them to the site.
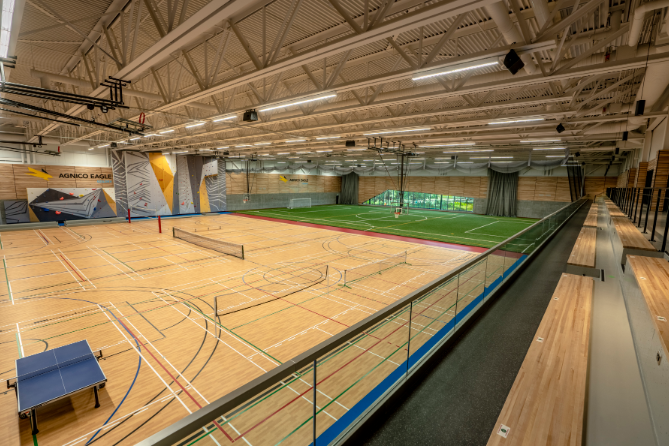
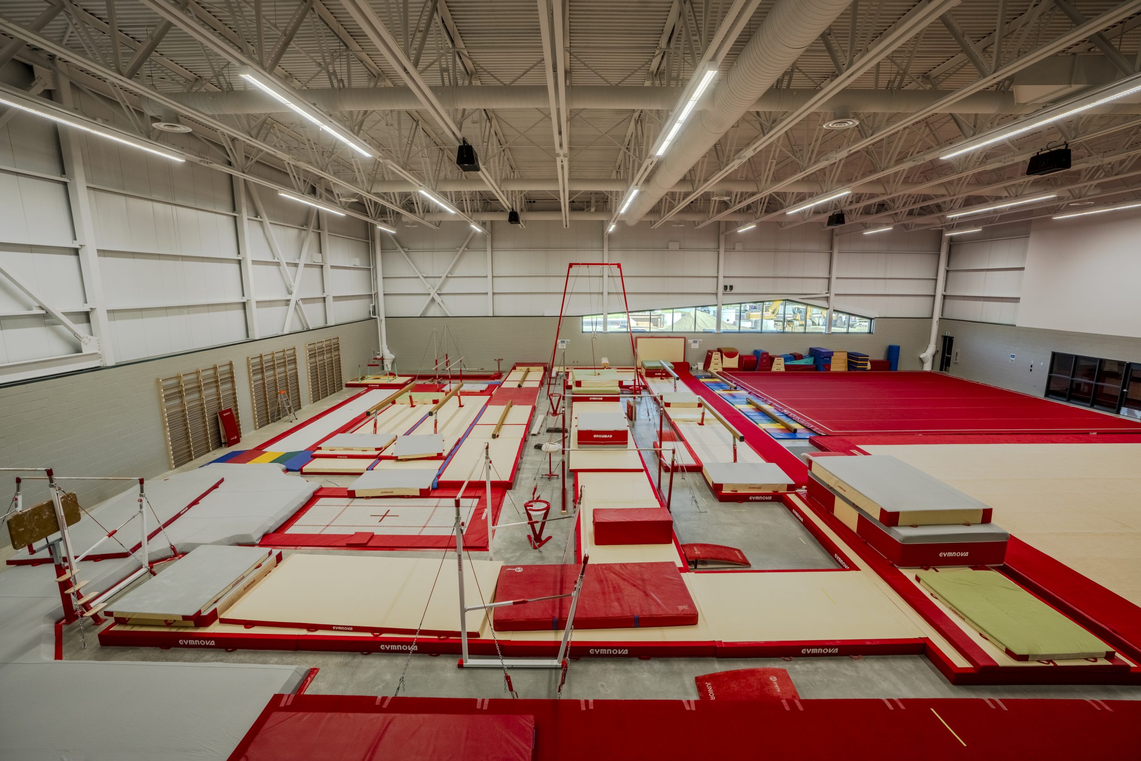
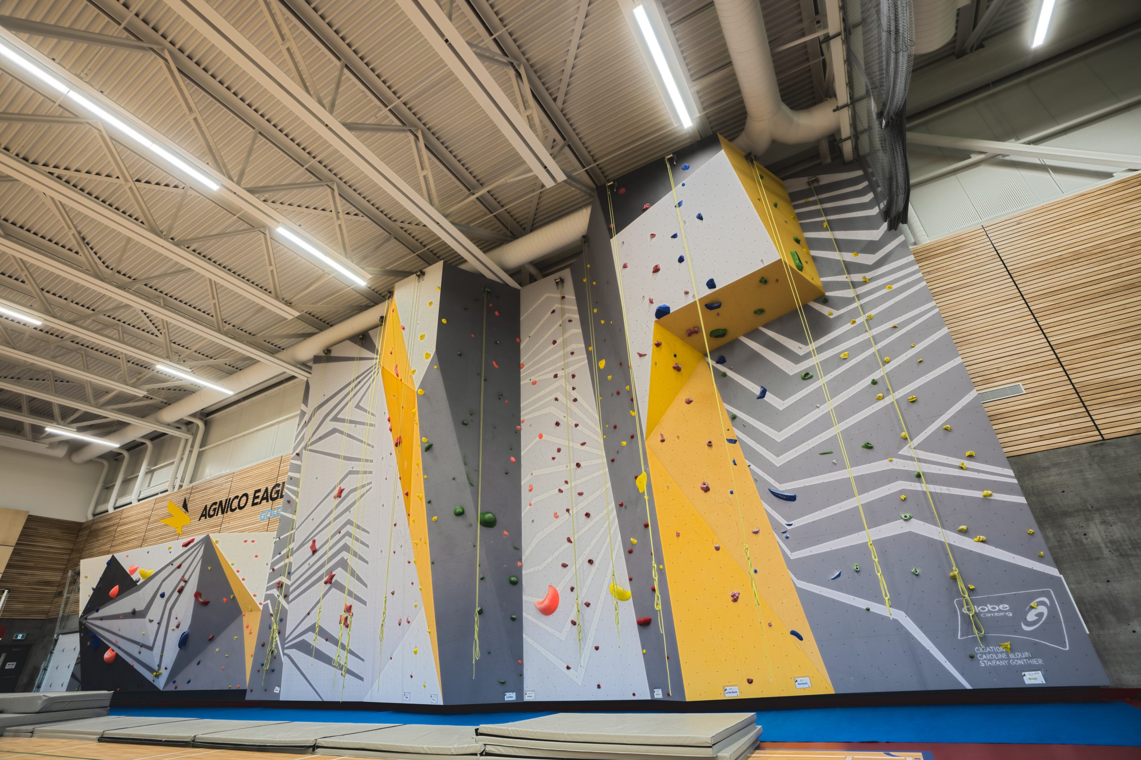
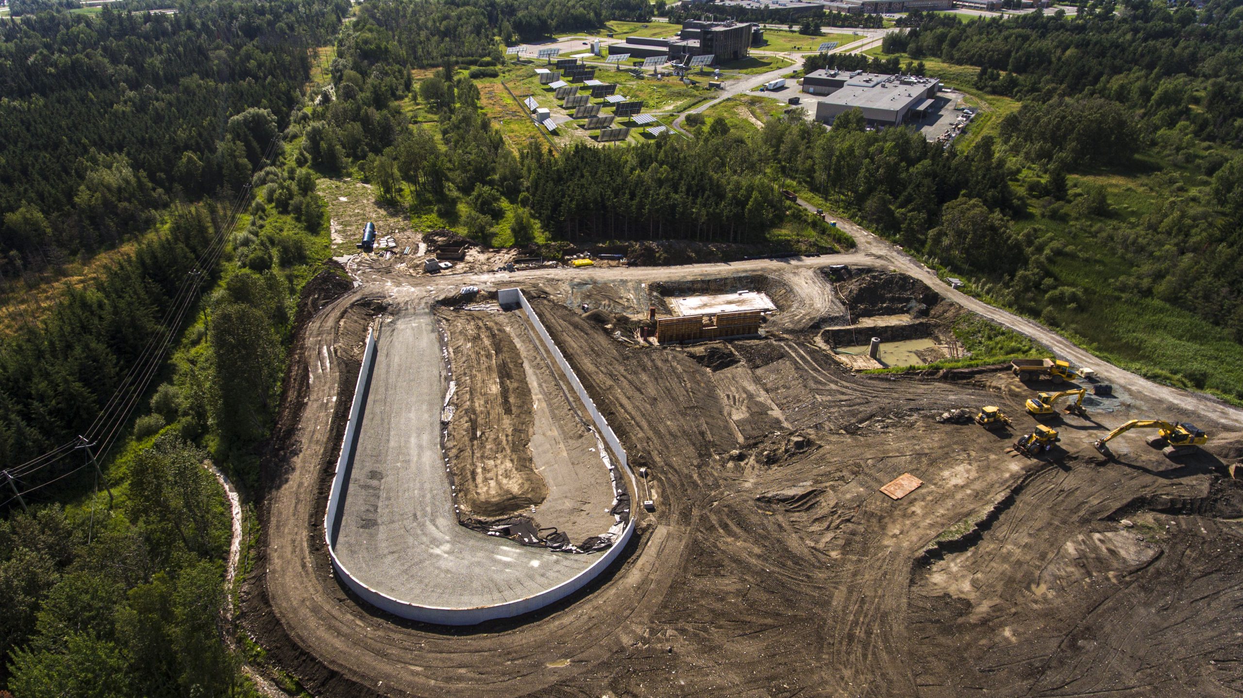
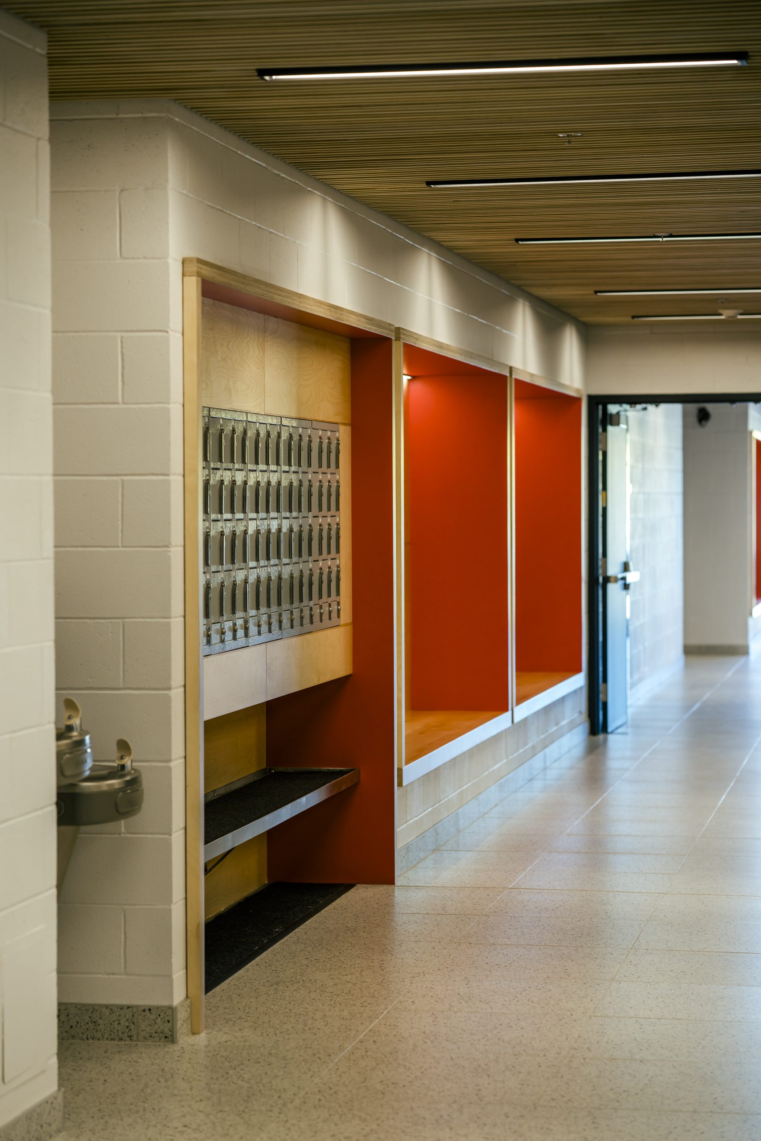
The length of the roof truss spans was one of the challenges encountered during this mandate, as was the abundant fenestration. The nature of the soils was also an issue, requiring the building to be constructed on piles. All reinforced concrete columns had to remain visible. Precautions had to be taken on site, particularly with regard to column formwork, to ensure adequate aesthetics when stripping the formwork.
Our team’s proactivity on site enabled them to quickly see the construction details and adjust them to the site. Their experience in reading architectural plans saved time and money on the project. On several occasions, we proposed modifications to architectural details that had an impact on the structure, with the aim of reducing construction costs without altering the project’s architecture too much, much to the customer’s satisfaction.
PROJECT FEATURES
- Institutional project
- Pile foundations
- Administrative offices
- Abundant fenestration
- Obstacle-free interior circulation
- High, long-span structure
