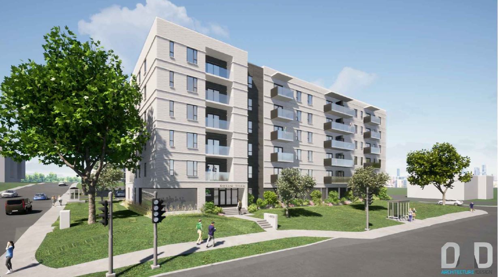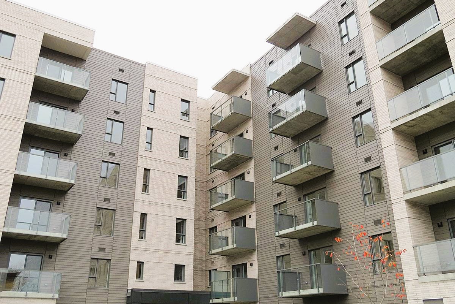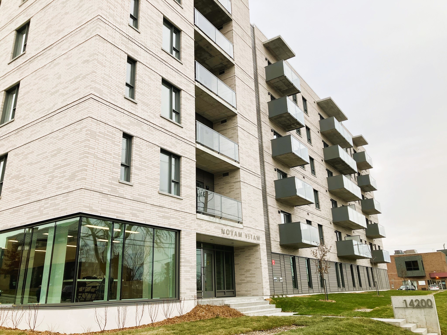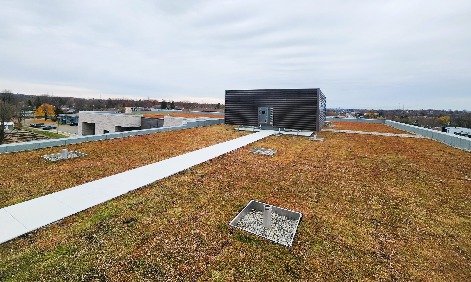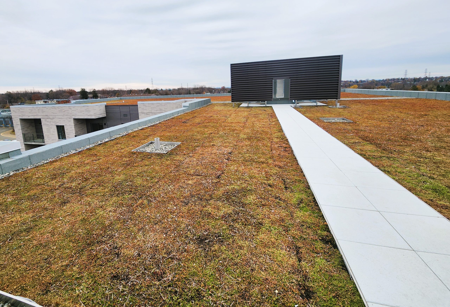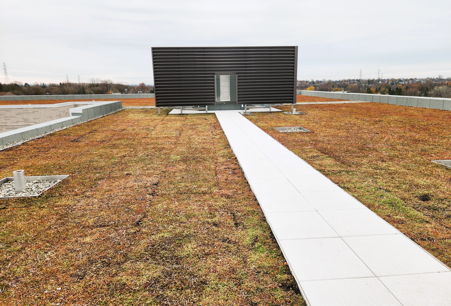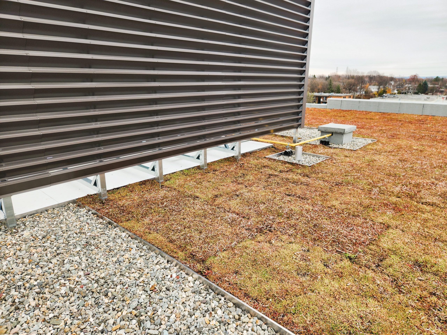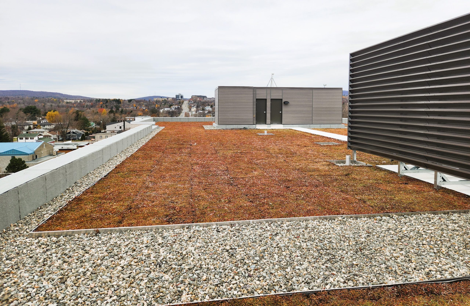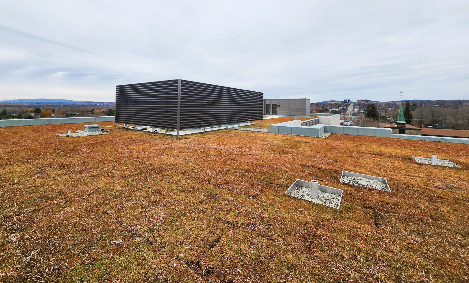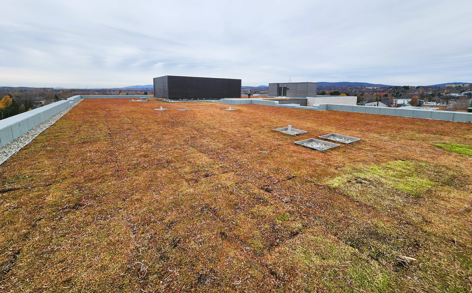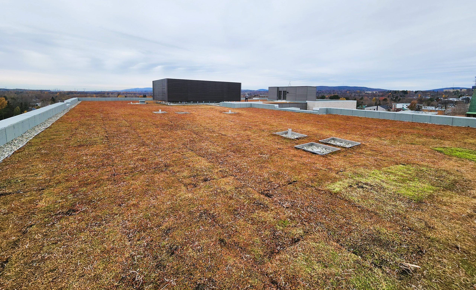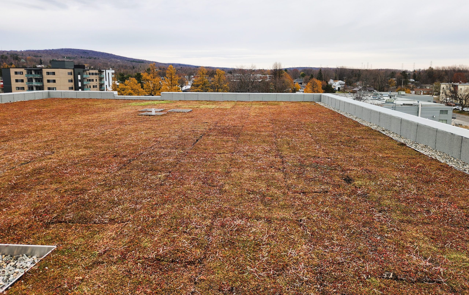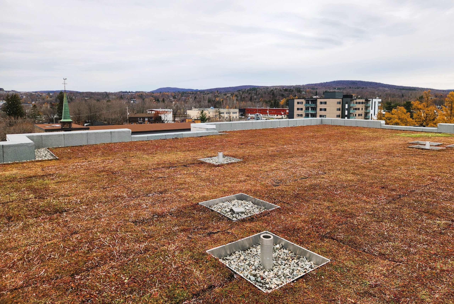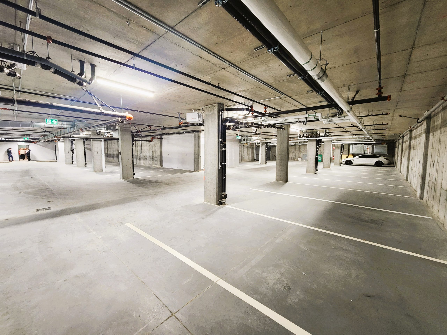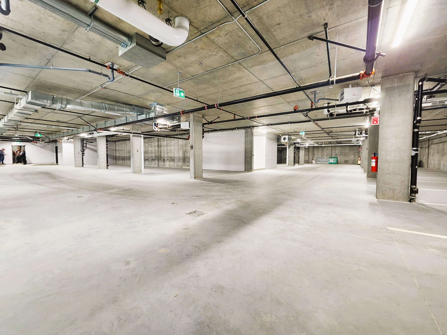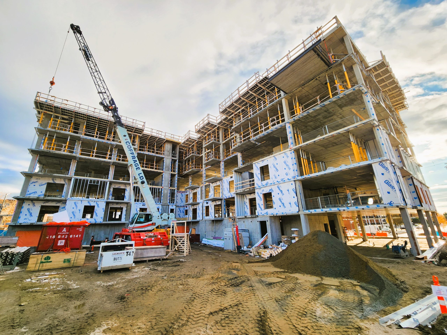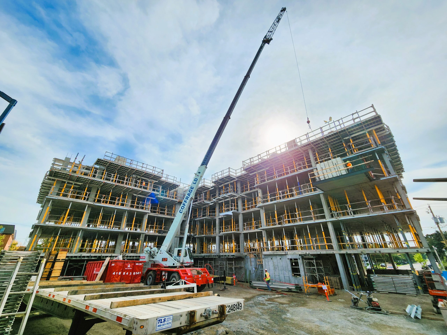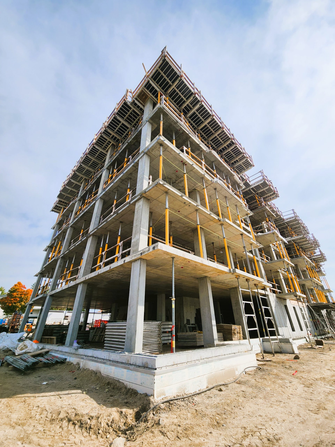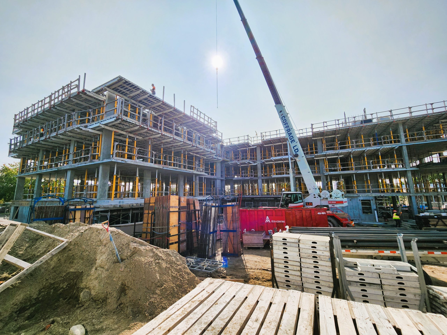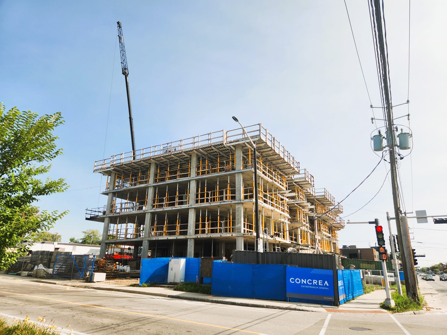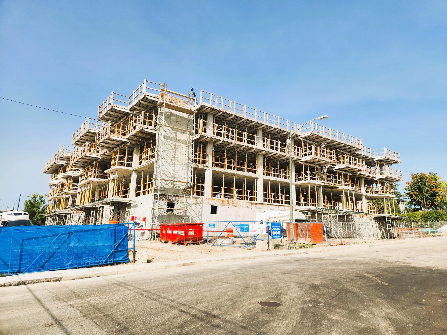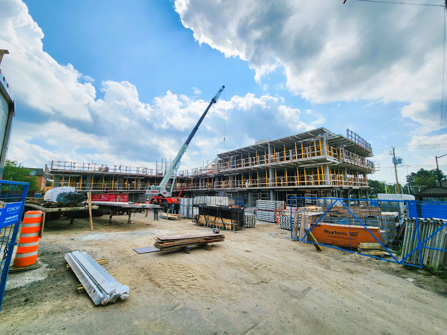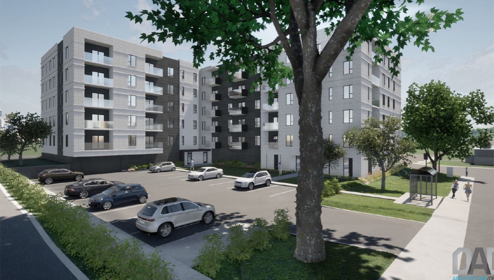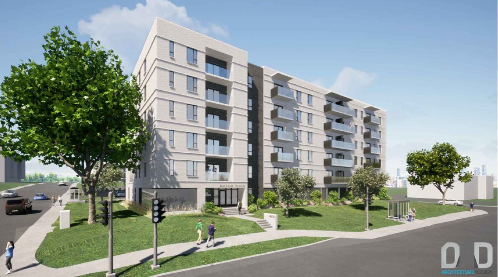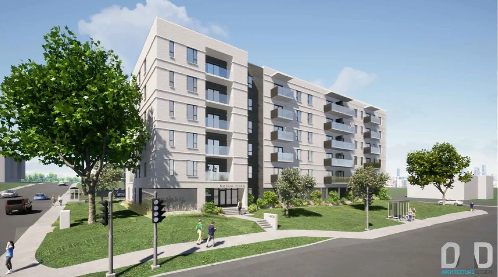
Novam Vitam
- Preliminary studies
- Preliminary plans and estimates
- Final plans and estimates
- Estimates of work costs
- Services during construction
- Work supervision
The Novam Vitam building will be located in the Charlesbourg district of Quebec City, at the corner of Henri-Bourassa Boulevard and Rue des Roses. The project involves the construction of a 70-unit affordable and community housing project with 44 indoor parking spaces. The building will have 6 storeys and a semi-subterranean parking area of around 35 spaces. The development also includes 22 outdoor parking spaces. A community room is planned for the semi-subterranean parking area.
The building’s recommended structure is a hybrid of steel and concrete, guaranteeing strength and durability. To comply with the new energy standard, the balconies are separated by thermal breakers. The Novam Vitam building is designed to meet the requirements of Section I of the AccèsLogis guide, i.e. housing for families, single people and independent seniors. The project also features a green roof for enhanced environmental integration.
In terms of civil engineering, the site layout includes 22 outdoor parking spaces. Added to this are stormwater management, connection to the sanitary and aqueduct networks, overall site grading and the design of an underground retention basin.
underground retention basin. Of particular note was the innovative stormwater management with an underground retention basin and retention chambers, as well as a design that included a semi-embedded waste container, optimizing space and the overall aesthetics of the project.
Throughout the design of the Novam Vitam building, our team respected and integrated the construction guide of the AccèsLogis du Québec program, as well as the technical and operational requirements of the OMHQ. The project aims to achieve Novoclimat certification for large multi-unit residential buildings.
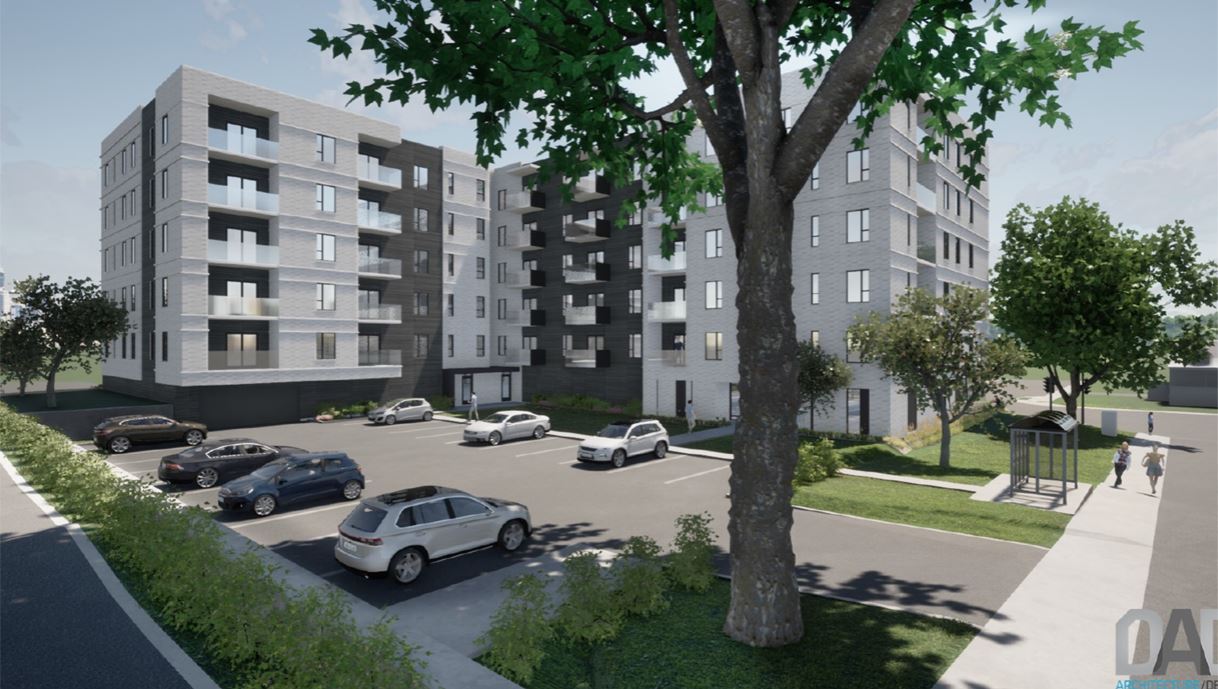
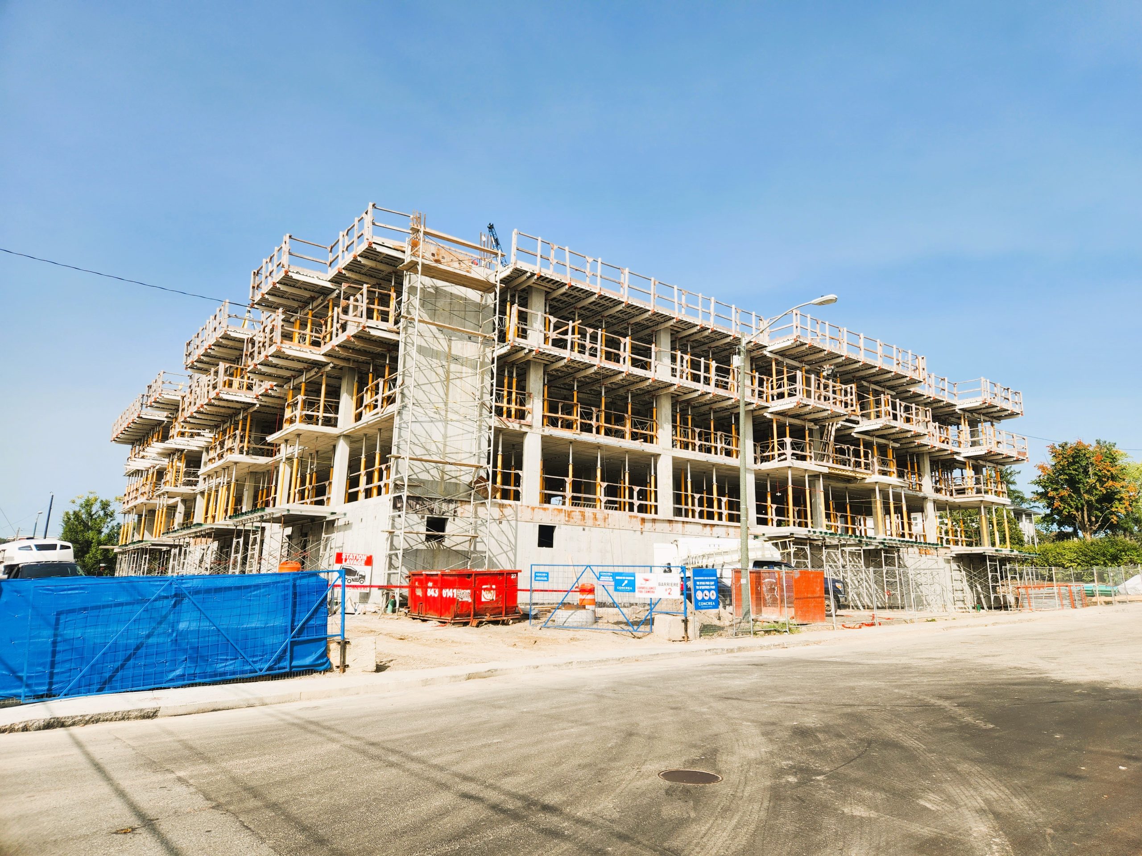
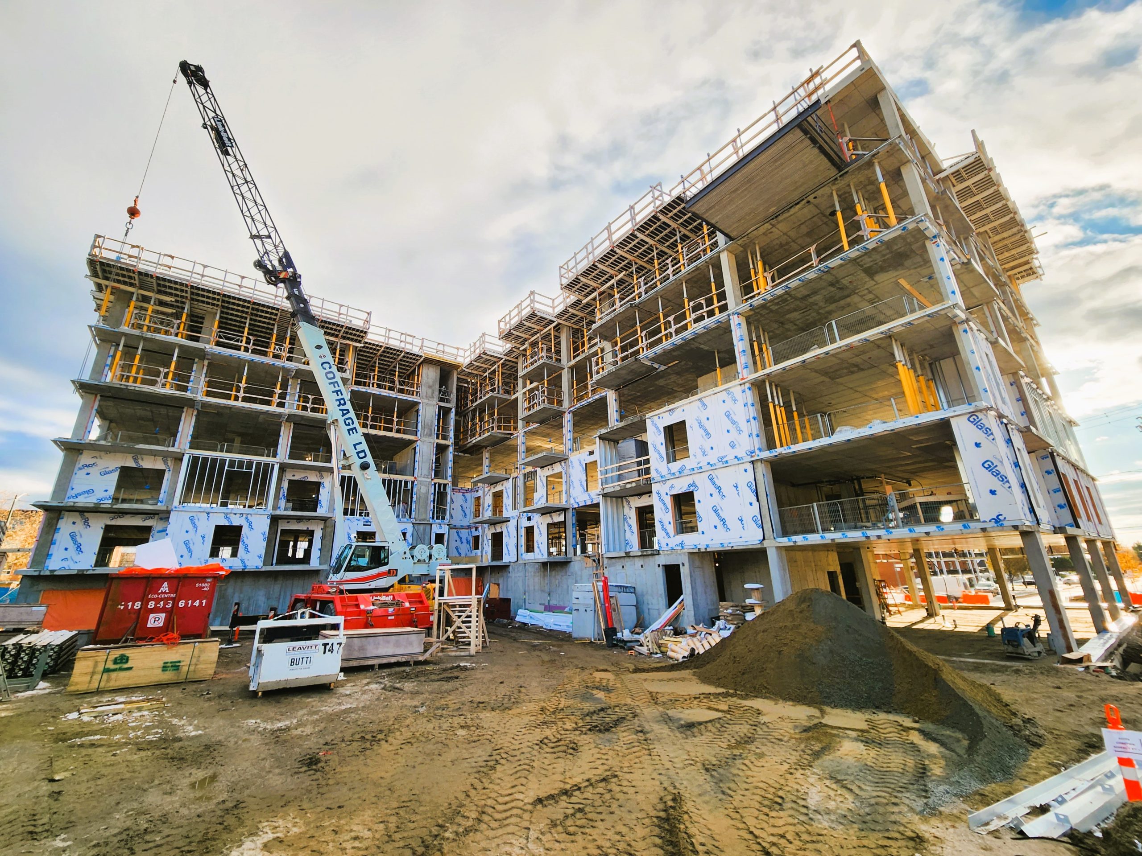
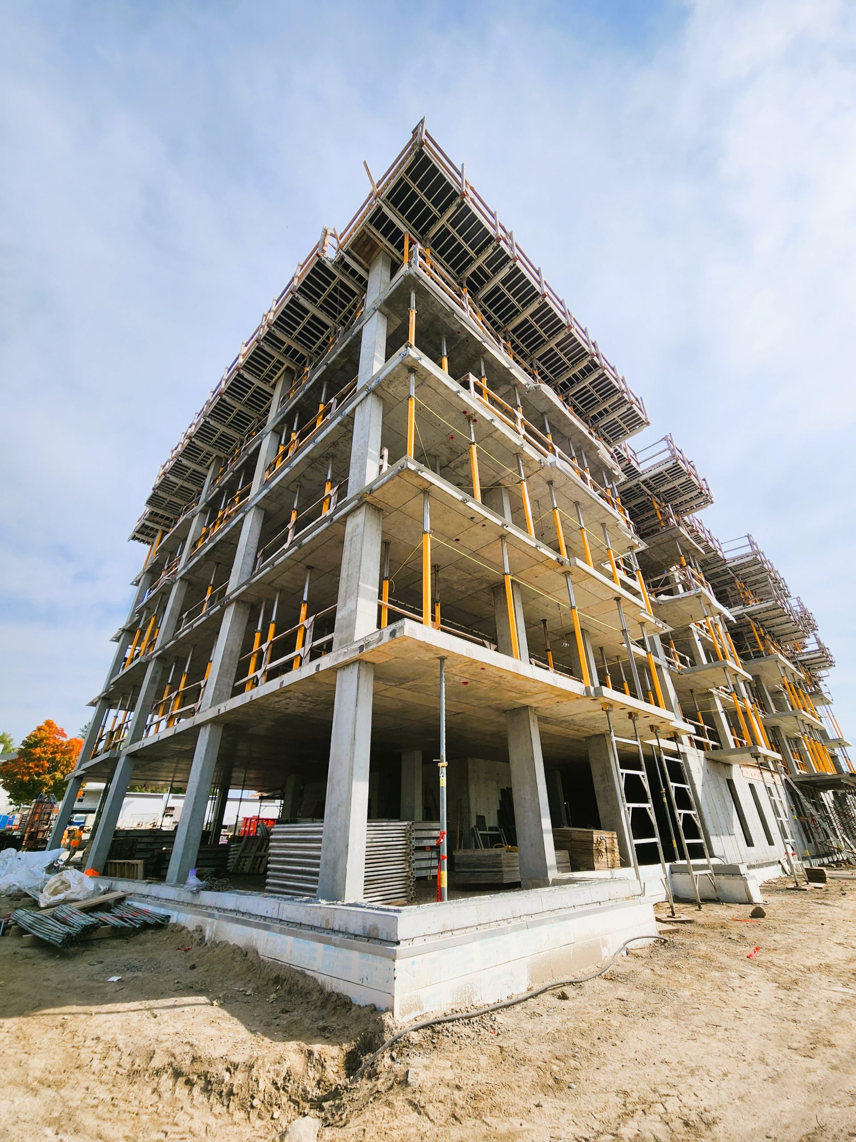
Hybrid structure made of steel and reinforced concrete, guaranteeing strength and durability!
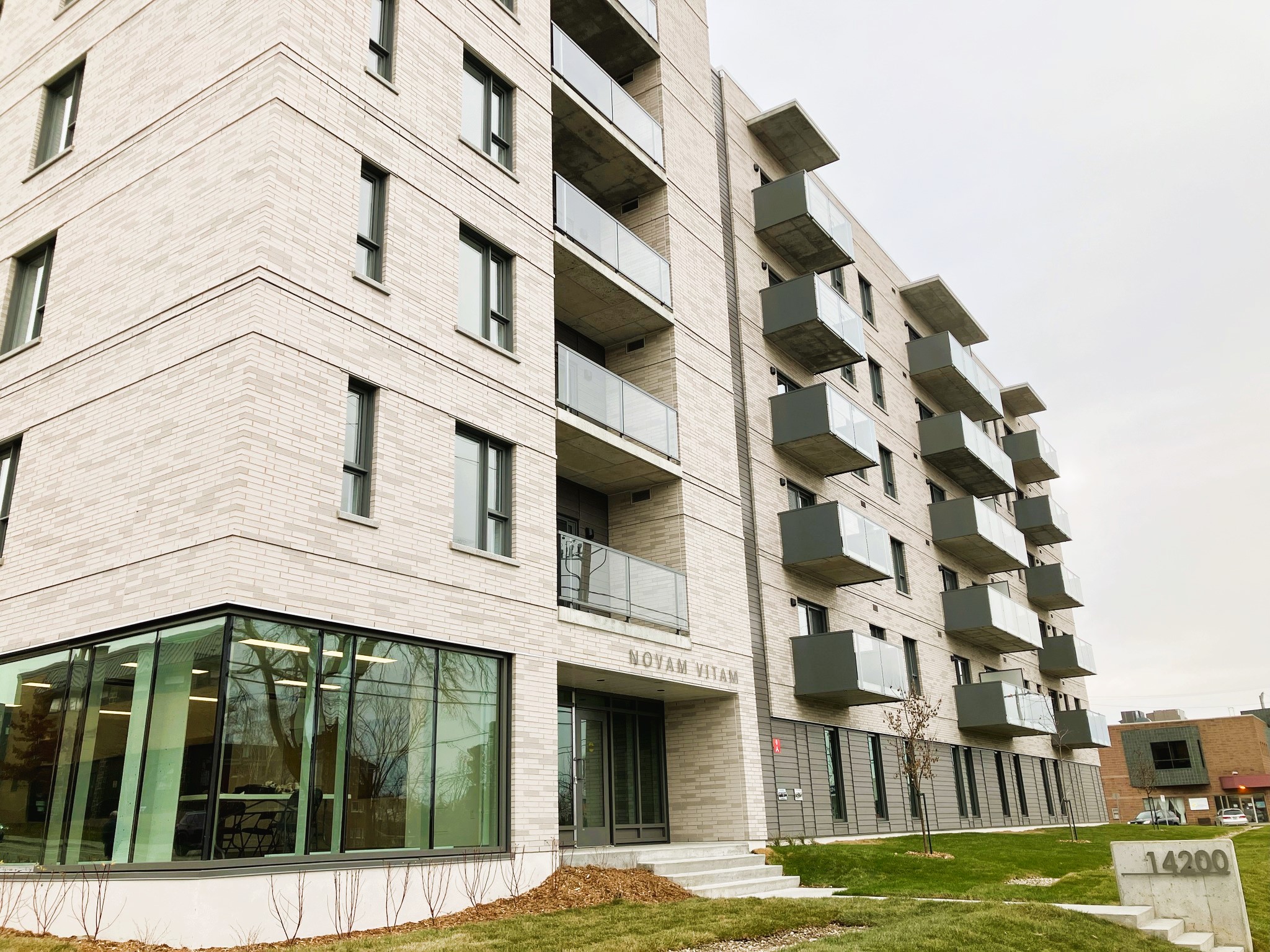
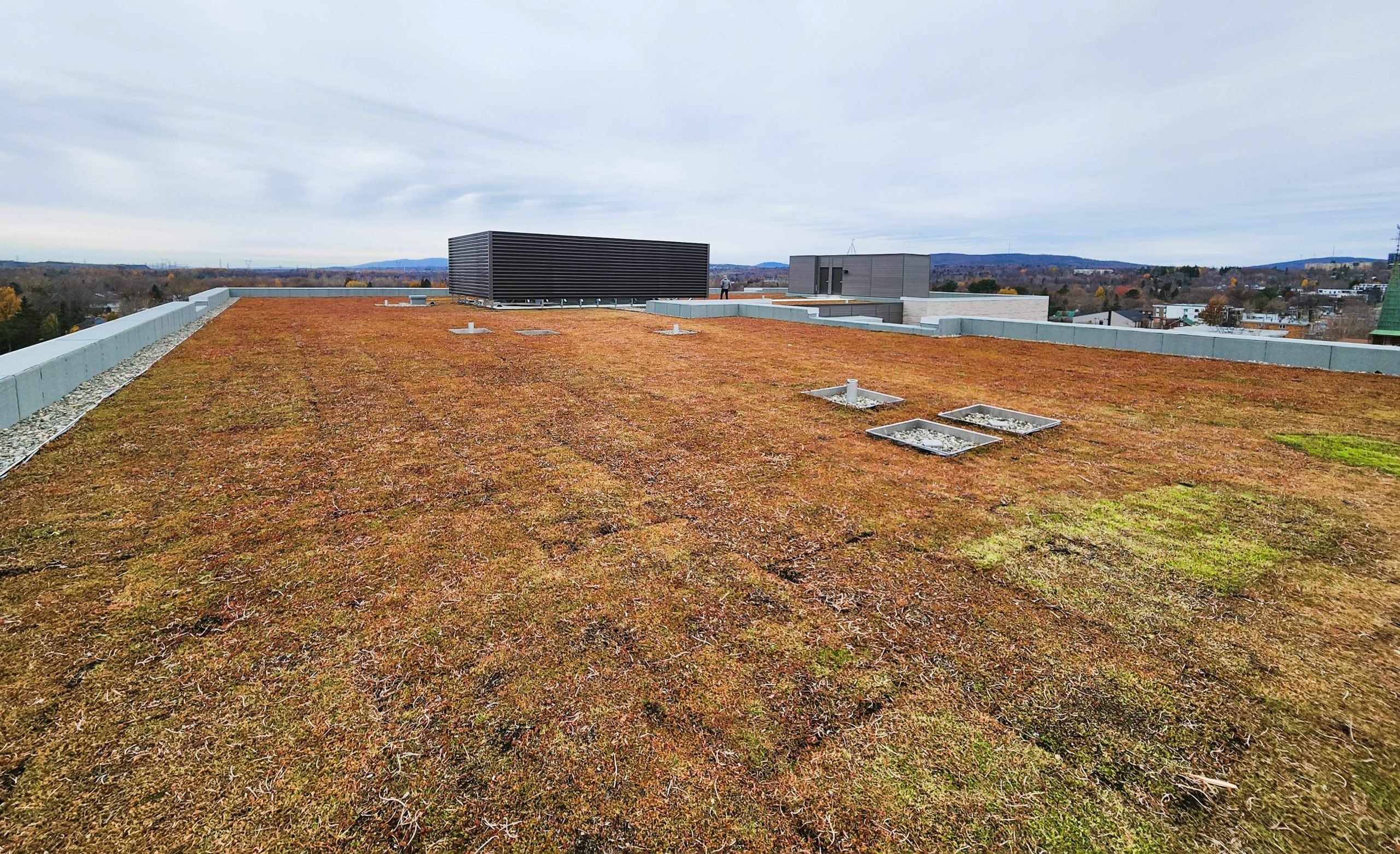
Green roof for greater environmental integration!
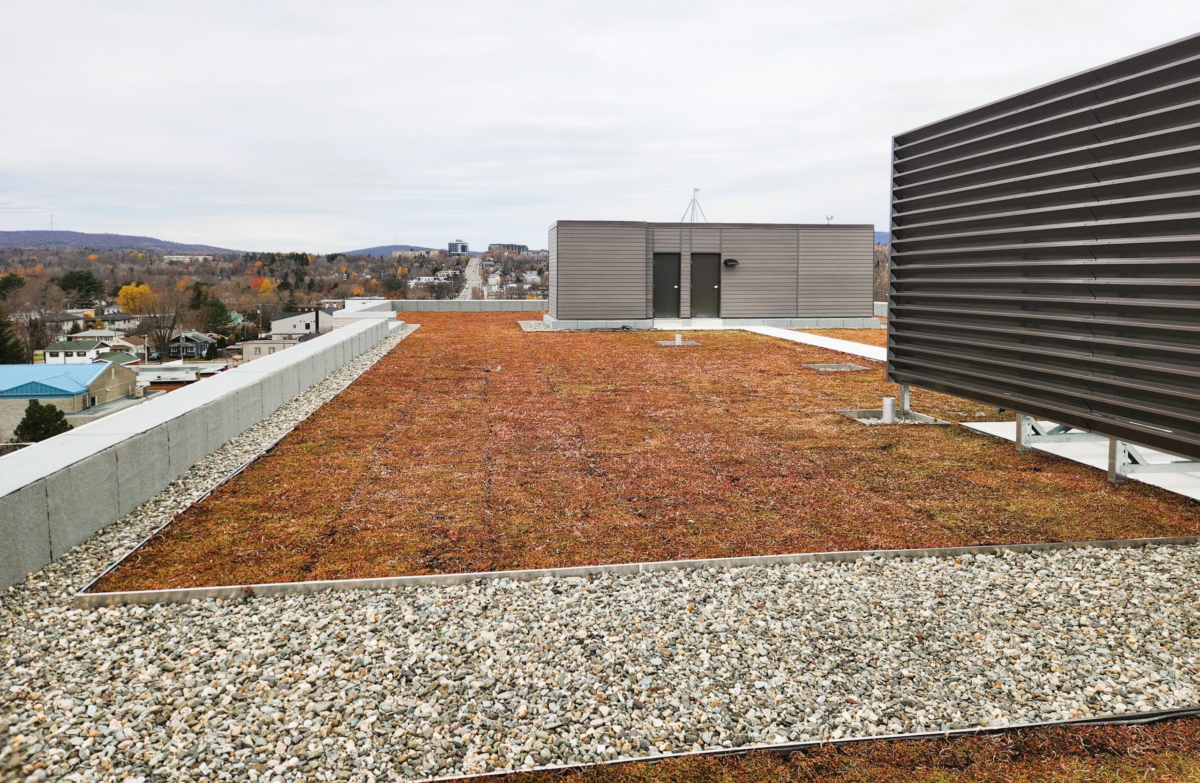
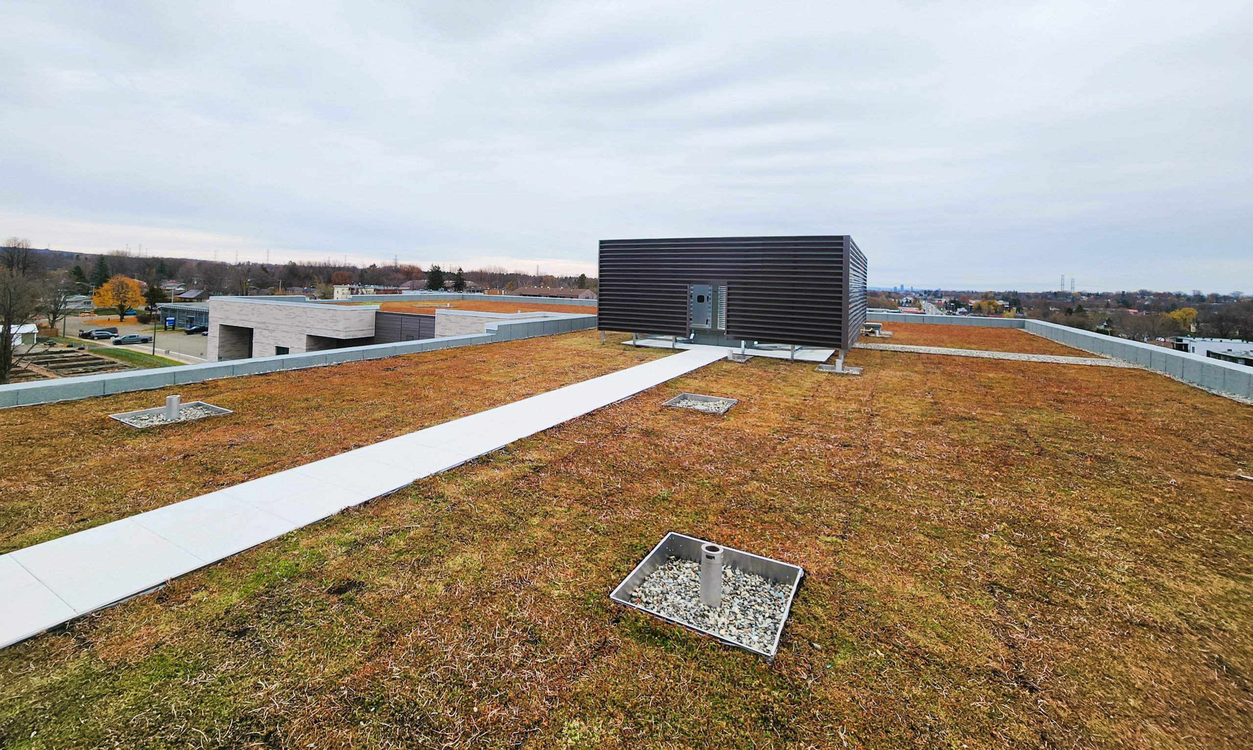
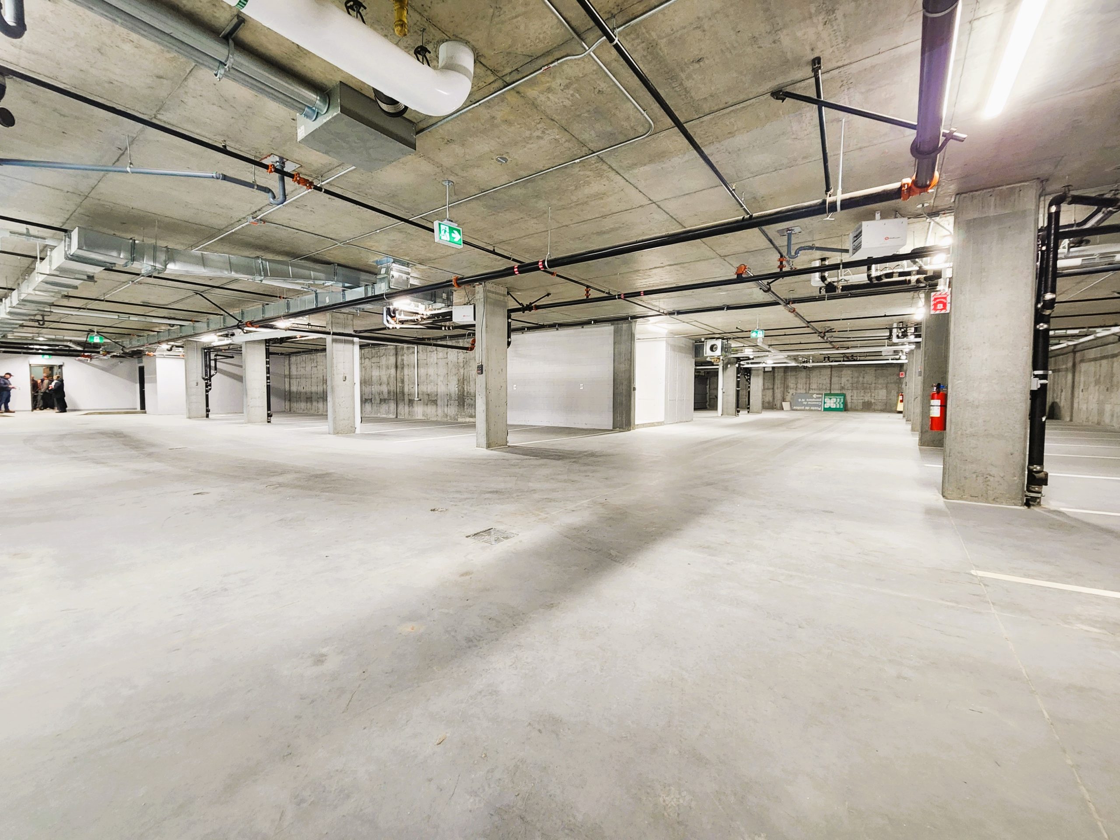
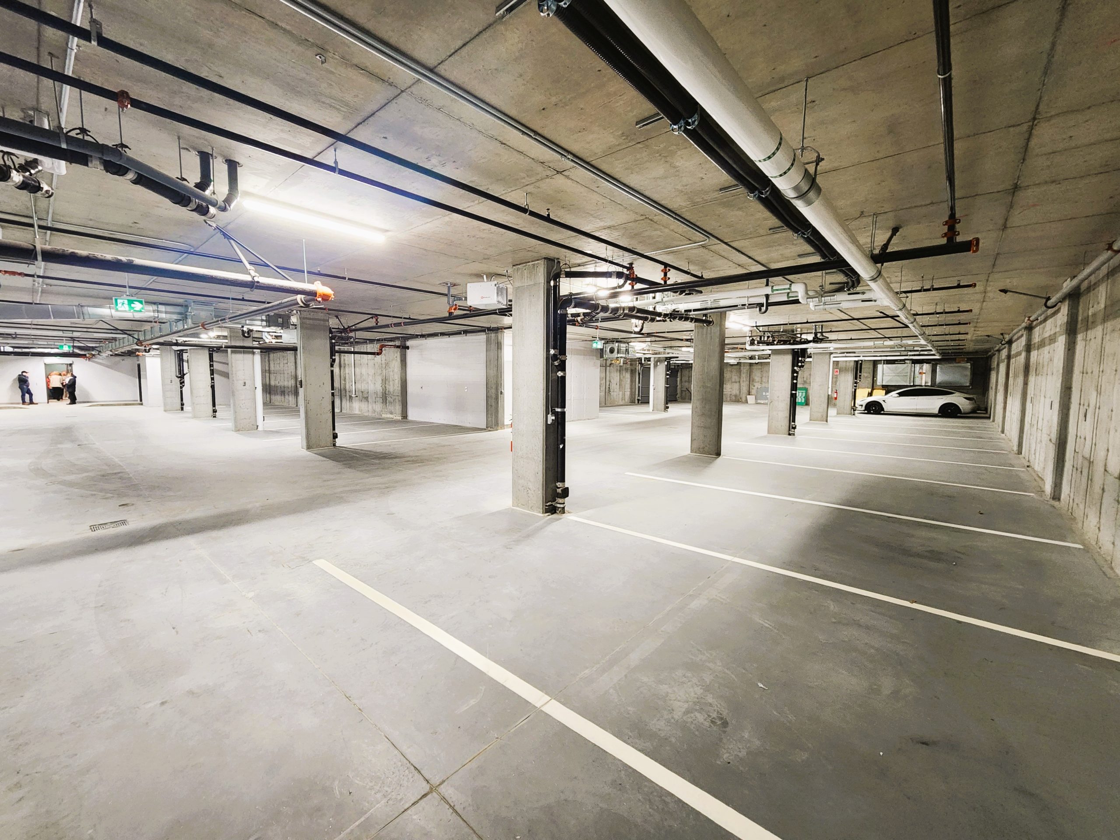
PROJECT SPECIFICATIONS
- Affordable housing
- Novoclimat – Large multi-unit buildings
- Increased fenestration
- Modern architecture
- 6-storey building
- Indoor & outdoor parking
- Block retaining walls to ensure ground stability
- Sustainable development
- Community hall
- Concierge service on each floor
- Elevator
